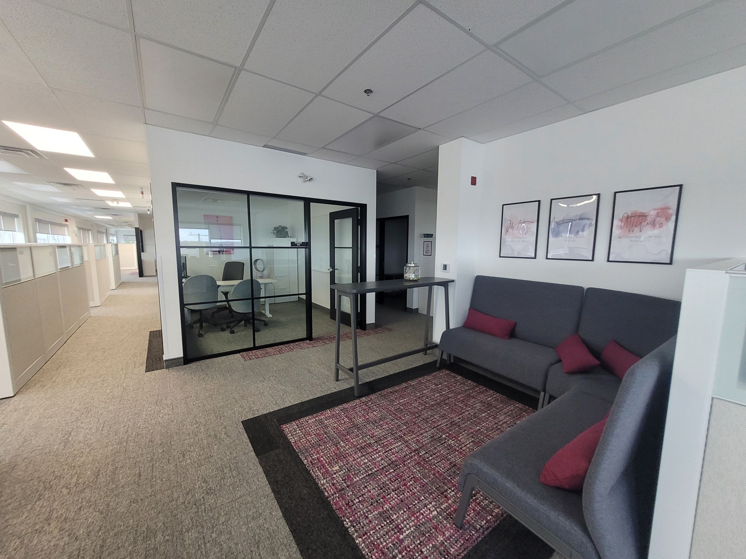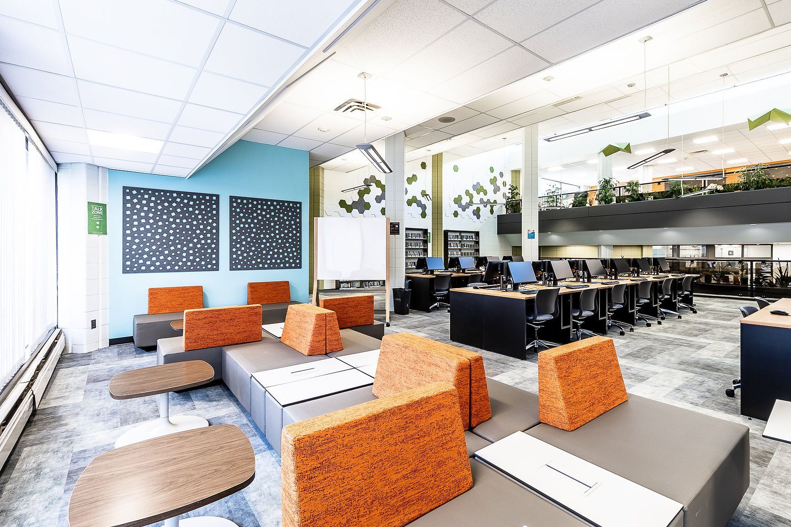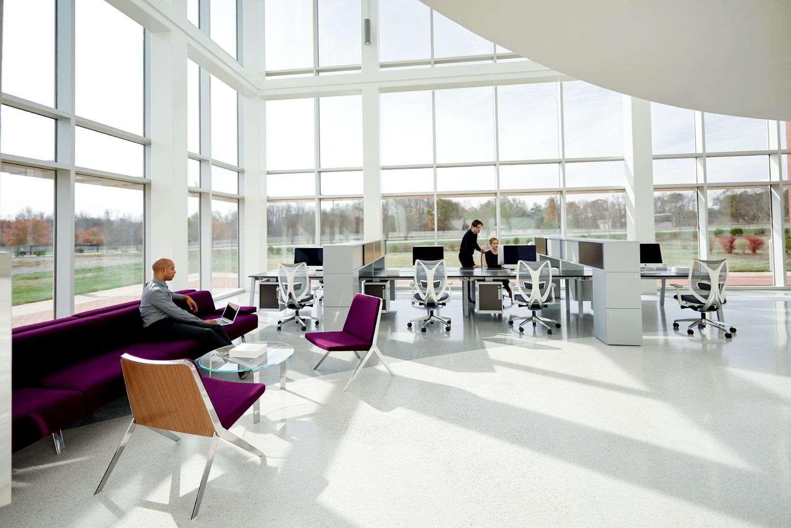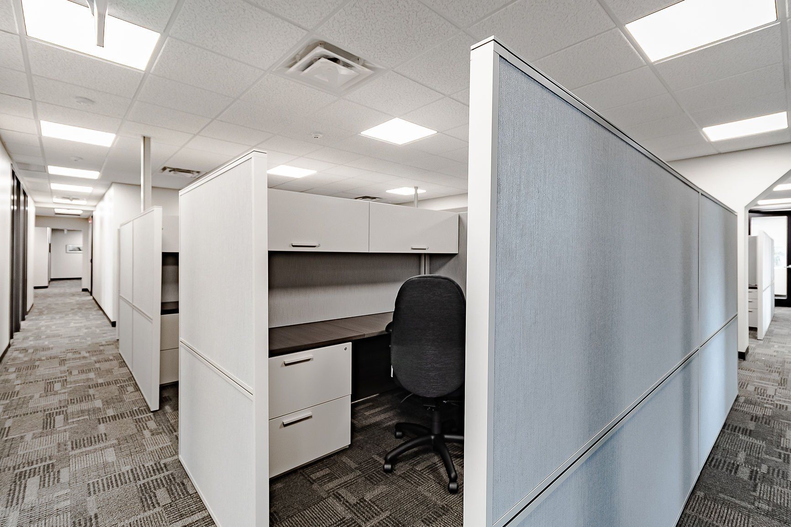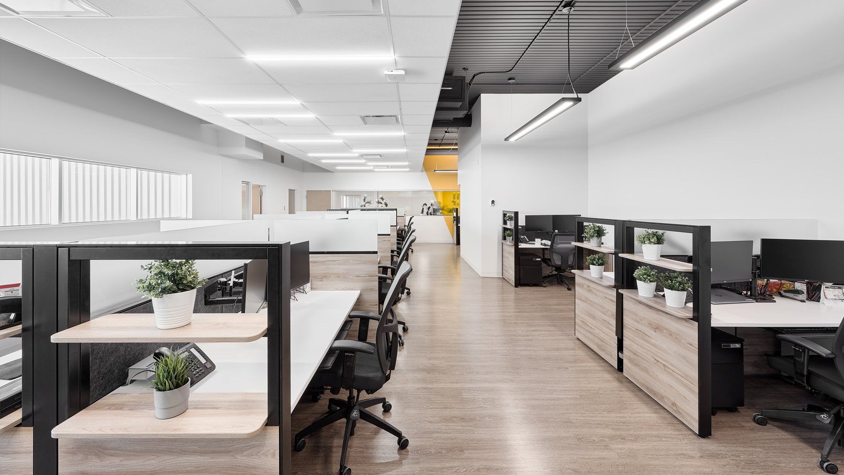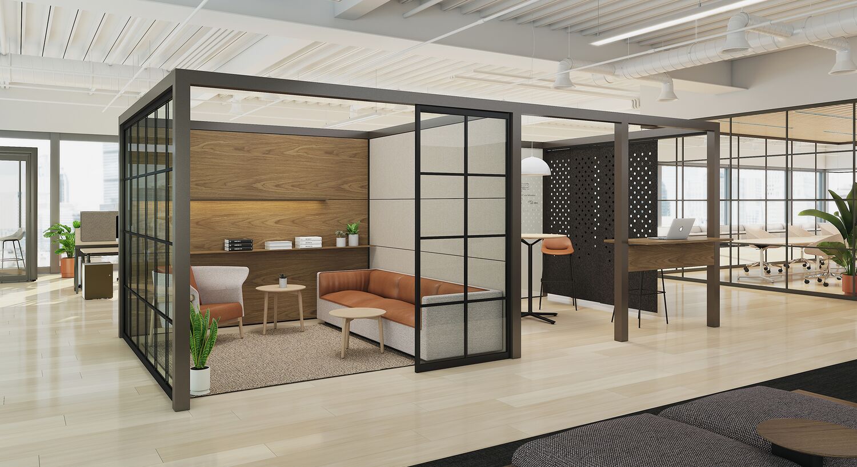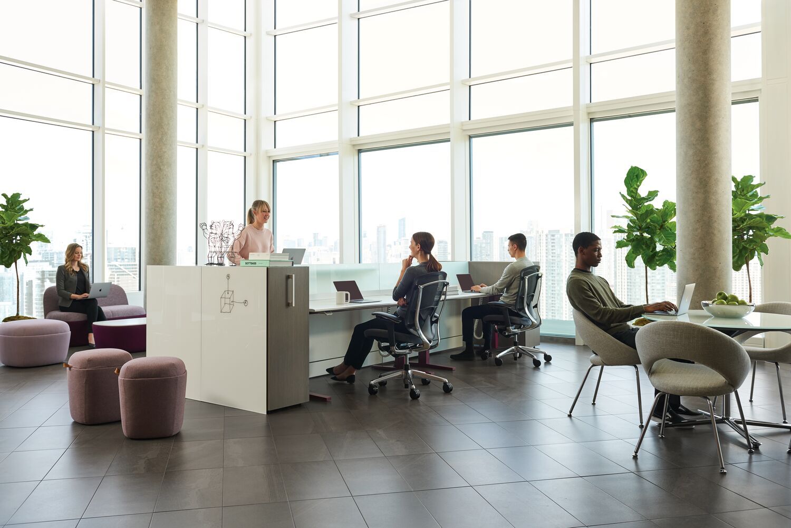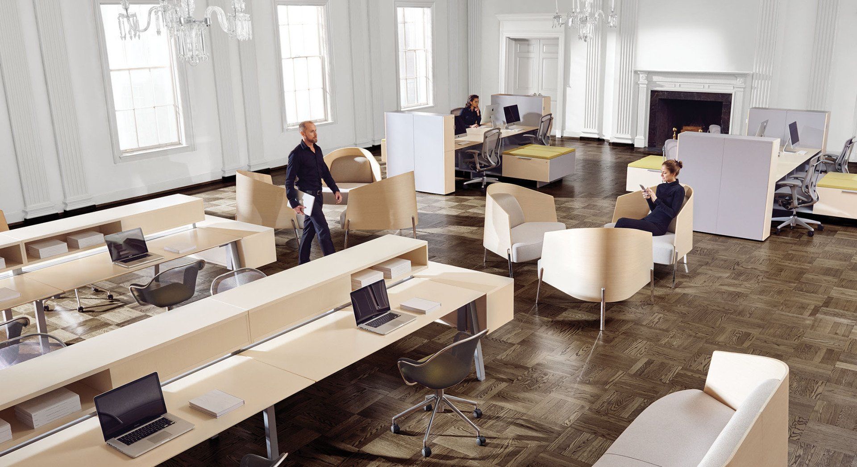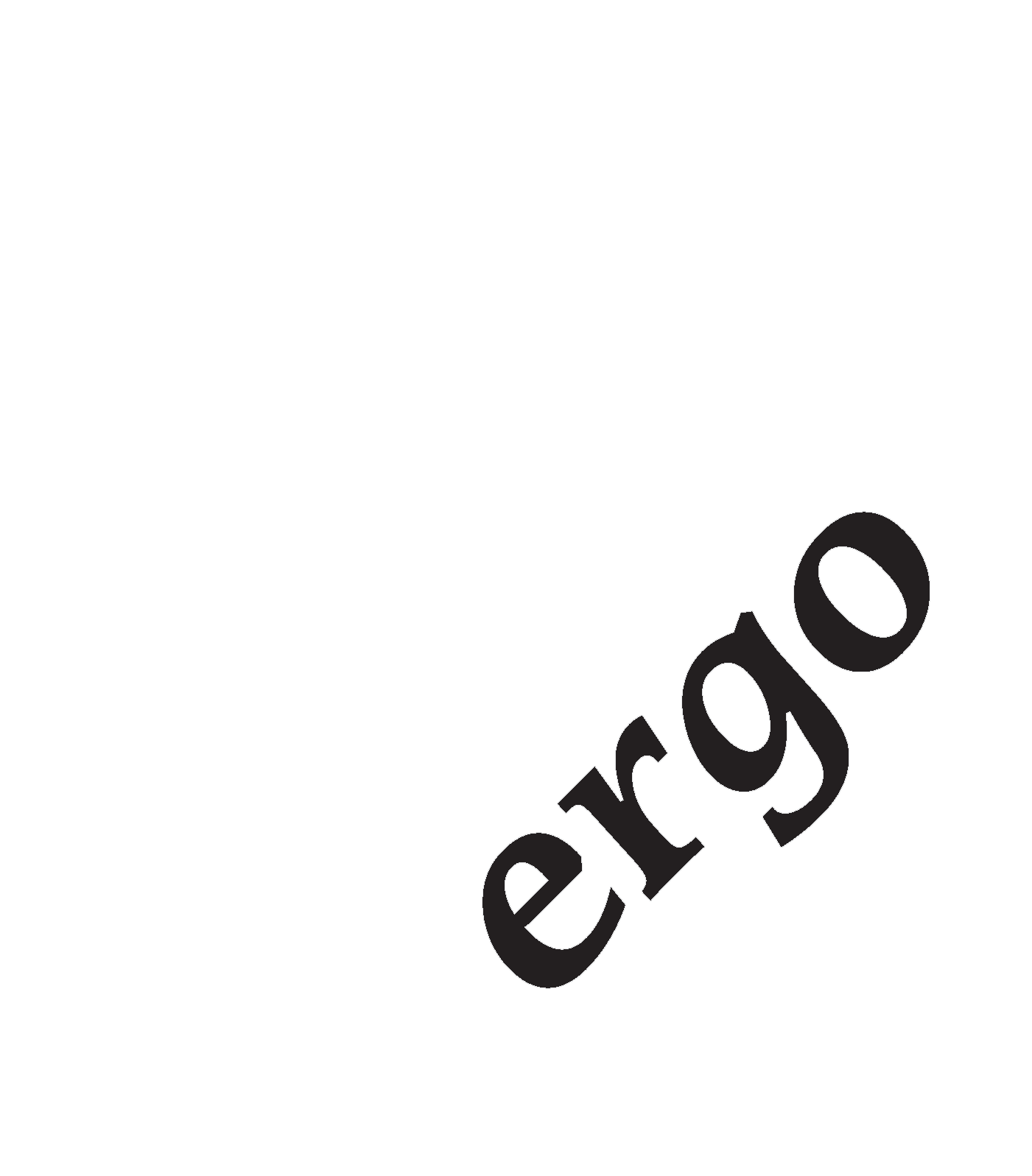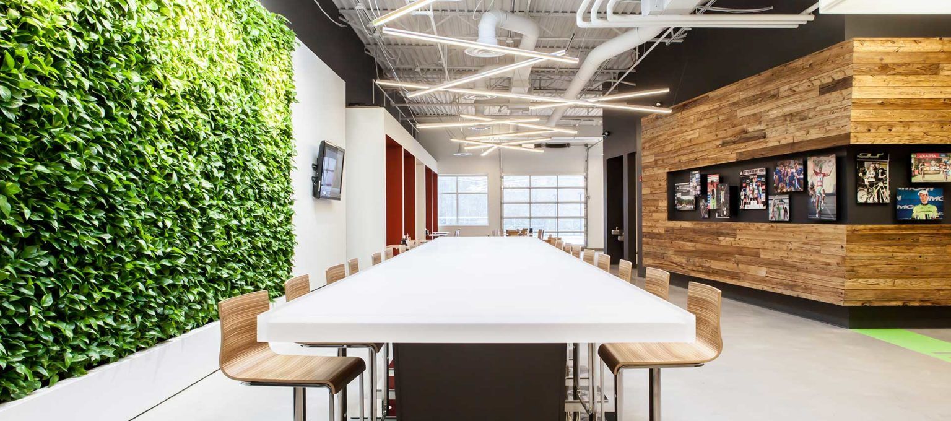Inclusive Design in the Workplace
The best designed spaces have always been those that are centered on their users. Pre-pandemic research shows the average person spending nearly 90,000 hours at the office over their lifetime.
Today’s companies consist of diverse, multigenerational employees and inclusive design will not only help accommodate the varied needs and preferences of different people, but make them feel welcome, valuable and productive. Inclusive design is a win-win for both employers and employees alike.

The Accessibility for Ontarians with Disabilities Act (AODA) was introduced in 2005 with the goal of a completely accessible Ontario by the year 2025. Amendments to the Ontario Building Code were made in 2013 in accordance with the AODA. These amendments enhanced accessibility requirements in newly constructed buildings and extensive renovations.
It is essential to rely on a design team who can recommend the most effective methods and products to accomplish an organization’s design goals.
Also known as ‘universal design’, inclusive design is intended to include everyone in the design of a workplace. The design and composition of an environment should ensure that it can be accessed, understood and used to the greatest extent possible by all people regardless of their age, size, gender, ability or disability.’
While Universal Design can be applied to any product, whether that be a building, service or tool, solutions designed using this approach serve not only the needs of a single minority group, but also create an environment that is accessible and convenient for all.
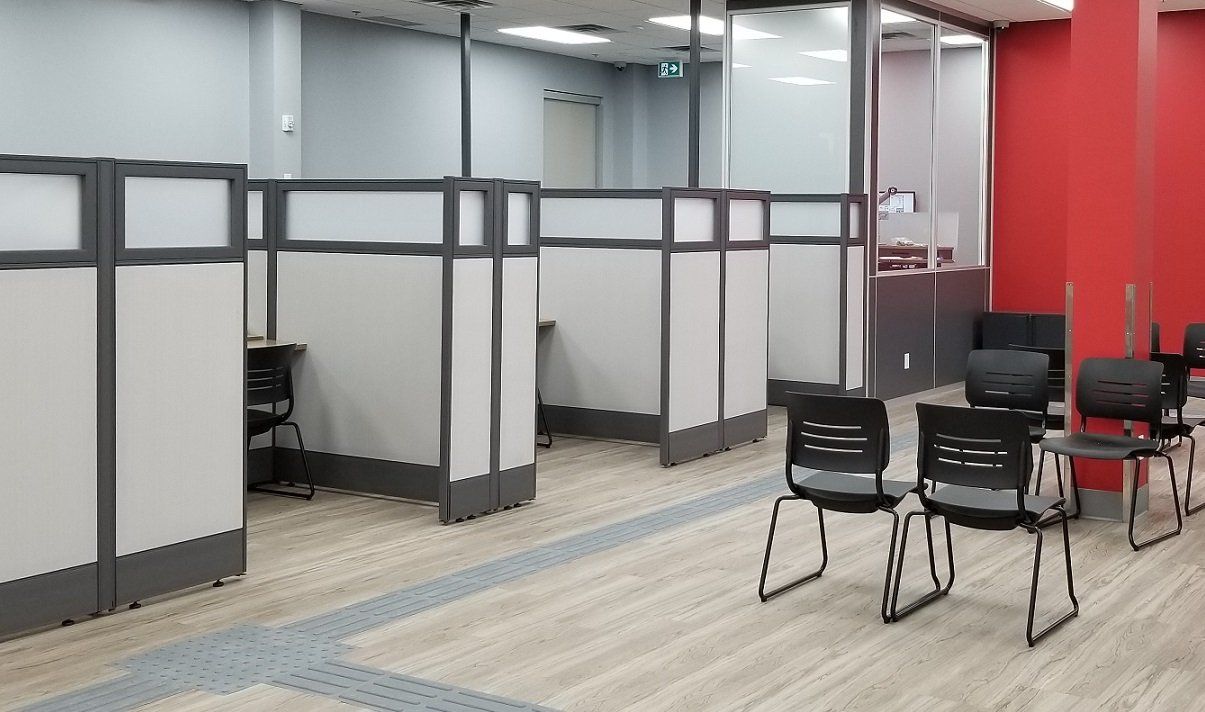
Inclusive design prevents the need for retrofitting, and ensures all employees – from those with physical disabilities, to older workers, to those with no disabilities at all – can reach all areas of a workplace, use the equipment and function fully.
7 Principles of Inclusive (Universal) Design include:
1. Equitable Use - The design is useful and marketable to people with diverse abilities.
2. Flexibility in Use - The design accommodates a wide range of individual preferences and abilities.
3. Simple and Intuitive Use - Use of the design is easy to understand, regardless of the user’s experience, knowledge, language skills or current concentration level.
4. Perceptible Information - The design communicates necessary information effectively to the user, regardless of ambient conditions or the user’s sensory abilities.
5. Tolerance for Error - The design minimizes hazards and the adverse consequences of accidental or unintended actions.
6. Low Physical Effort - The design can be used efficiently and comfortably and with a minimum of fatigue.
7. Size and Space for Approach and Use - Appropriate size and space is provided for approach, reach, manipulation, and use regardless of user’s body size, posture, or mobility.
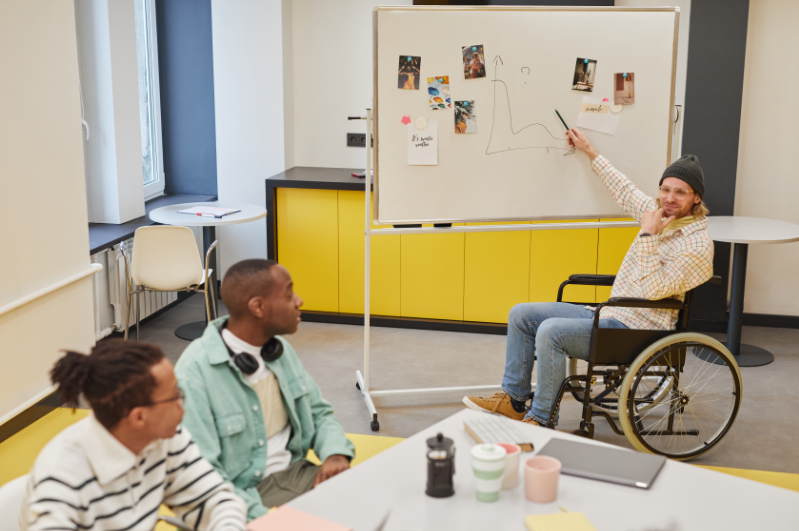
Offices may choose to offer a variety of different areas where work can be accomplished. The variety of space will suit not only employees with disabilities, but also those with different work preferences. If someone works better in a small meeting room rather than an open concept office space with no walls, for example, they would able to do so in today’s modern offices.
Sit-to-stand desks and circadian lighting are also a great option to include for today’s office environments to allow for personalized workspaces that ensure greater emphasis on employee health and wellness.
Facilities are also becoming increasingly supportive of a broader range of multifunctional, leisure, and age inclusive uses.
Universal washrooms and change rooms are another crucial component to ensuring that our facilities are safe and accessible for the widest range of users who in turn require service in a wider range of manners.
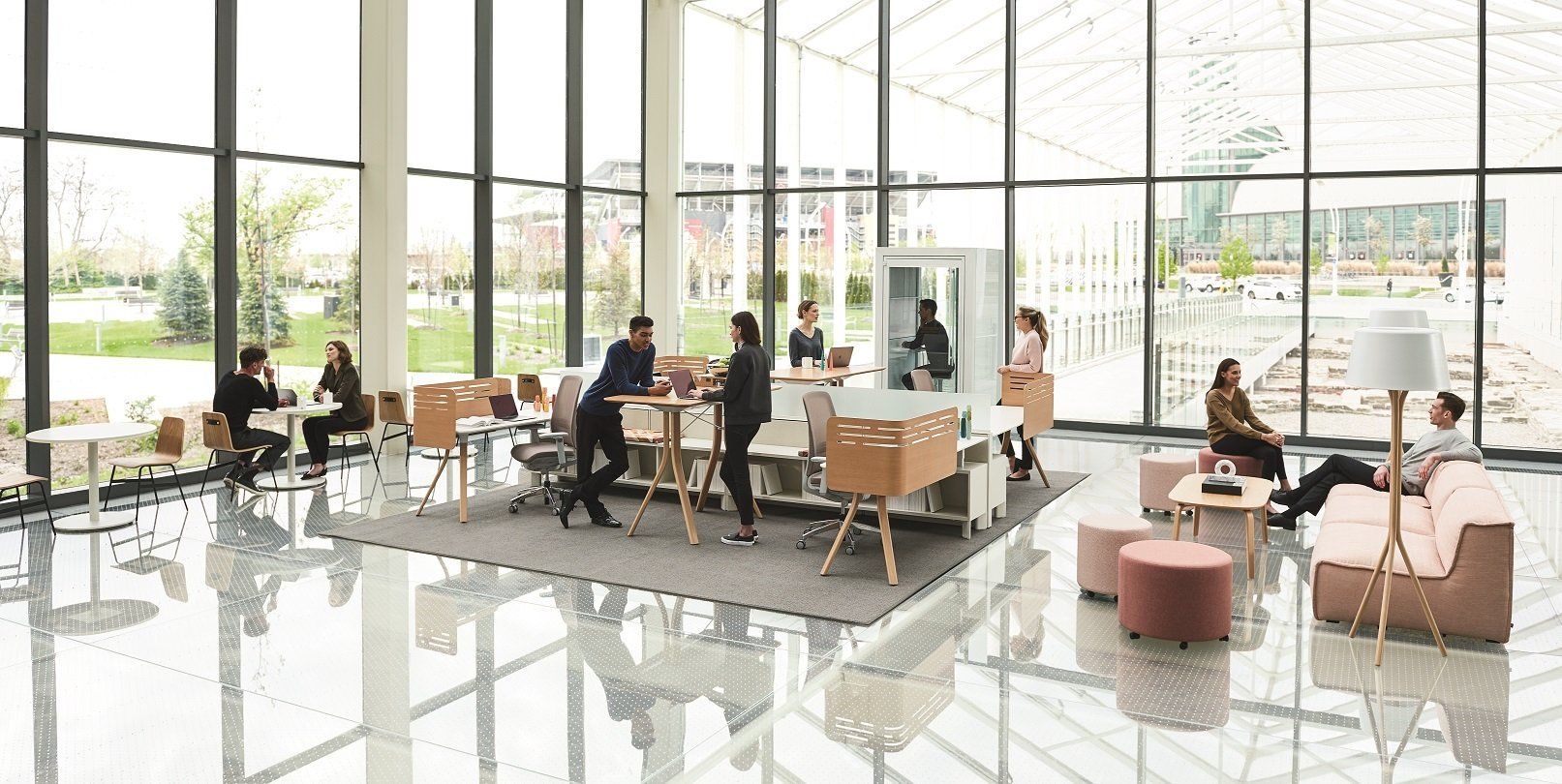
Photo: Teknion
Examples of inclusive design elements in the workplace can include door handles that are levers rather than knobs, flat-panel light switches and sensors rather than the traditional toggle switches, large-print labeling on signage with contrasting colours and instructions for equipment, wide doorways and hallways and spacious alcoves with turning space.
Other aspects of inclusive design in the workplace include:
- Ramps instead of stairs
- Use of different colors for horizontal and vertical surfaces and changes in elevation to reduce the risk of falls and to help those with vision impairments
- Removal of obstructions from hallways or open spaces
- Providing blinds or curtains to eliminate glare on computer screens
- Investing in ergonomic chairs, desks, keyboards and monitors with storage accessible for people of all heights
- Installation of multi-sensory safety alarms (visual, audible) and large-print instructions for emergency and safety equipment
At ergo office plus, we are thoroughly informed about AODA compliance and the Ontario Building Code and can assist with your design needs to ensure your spaces are inclusive and aligned with the goals of your organization .
Contact Us
