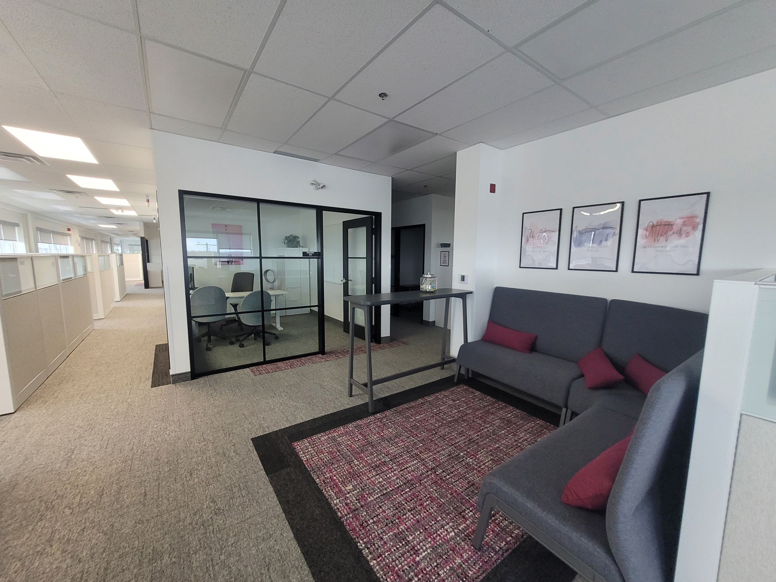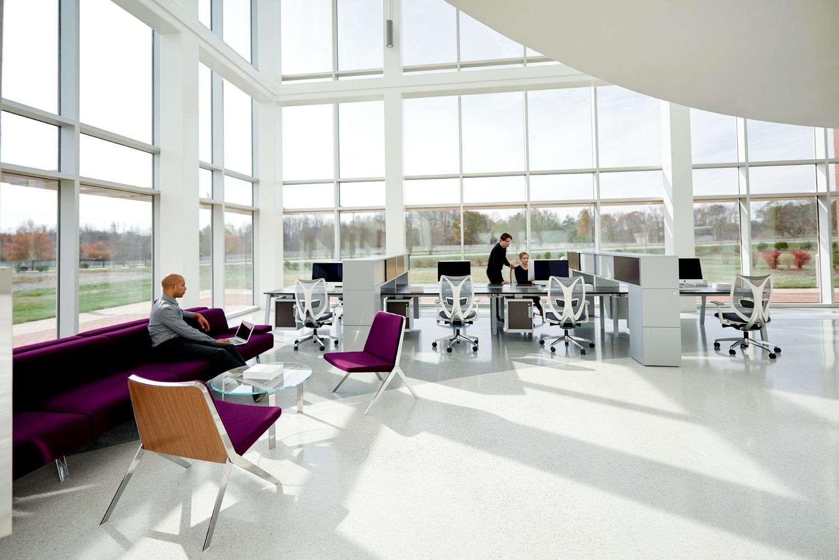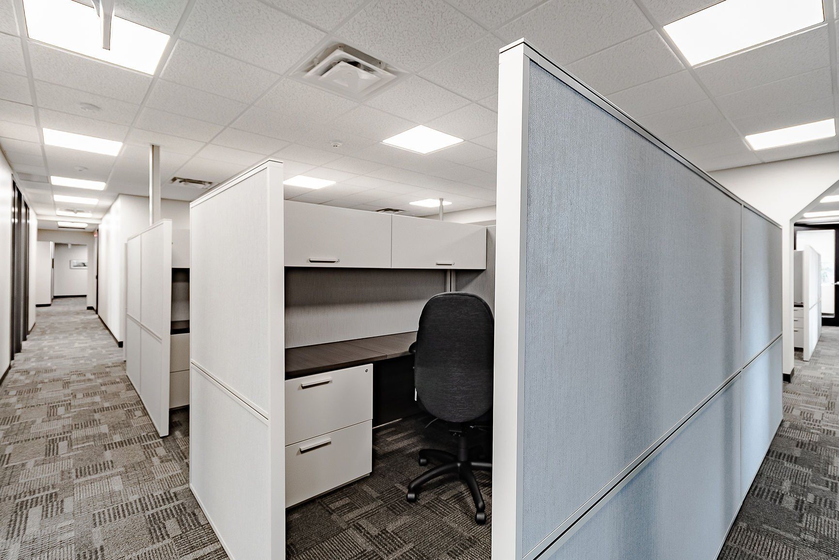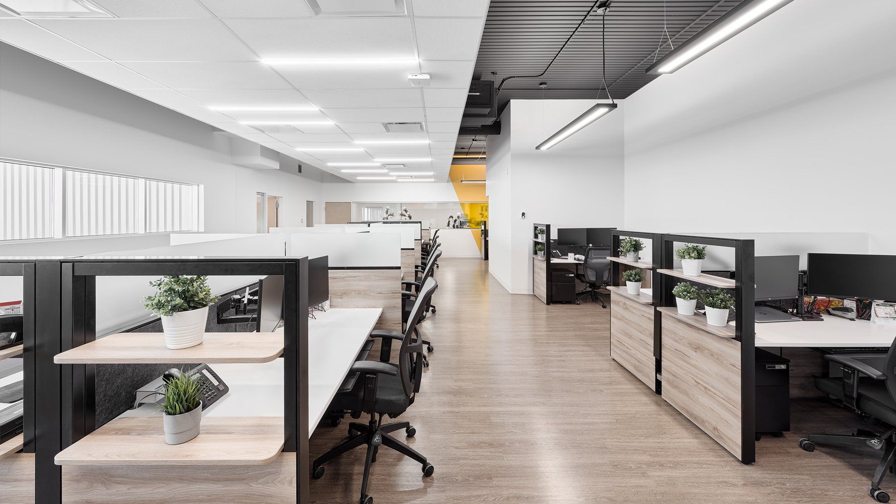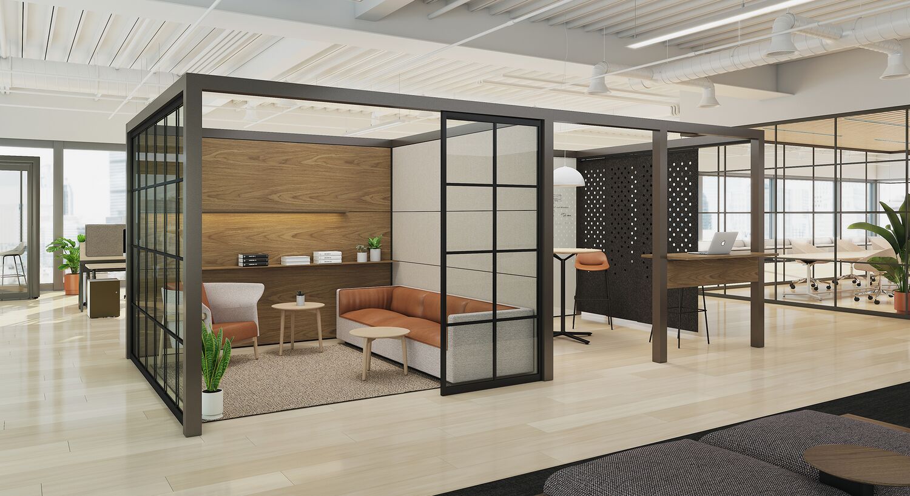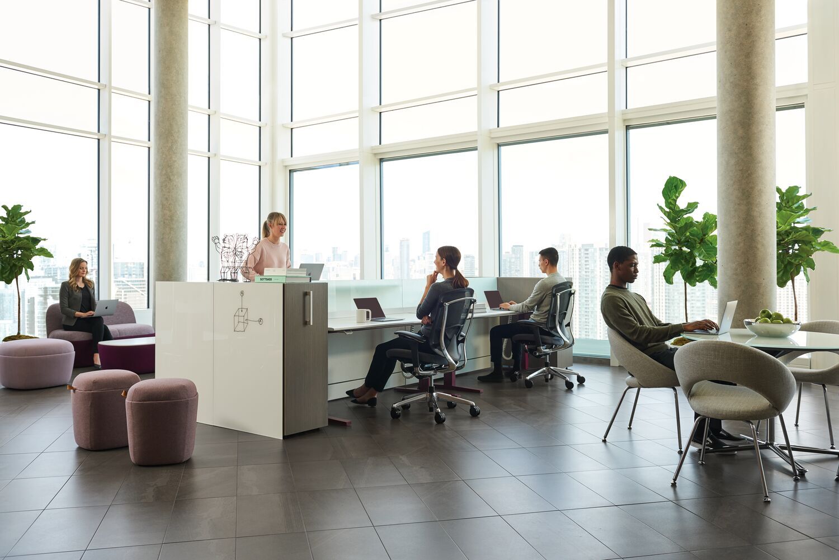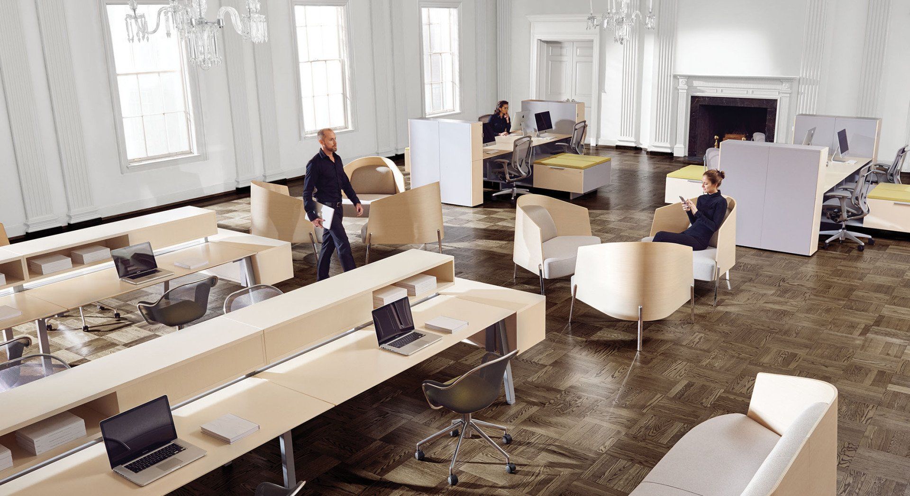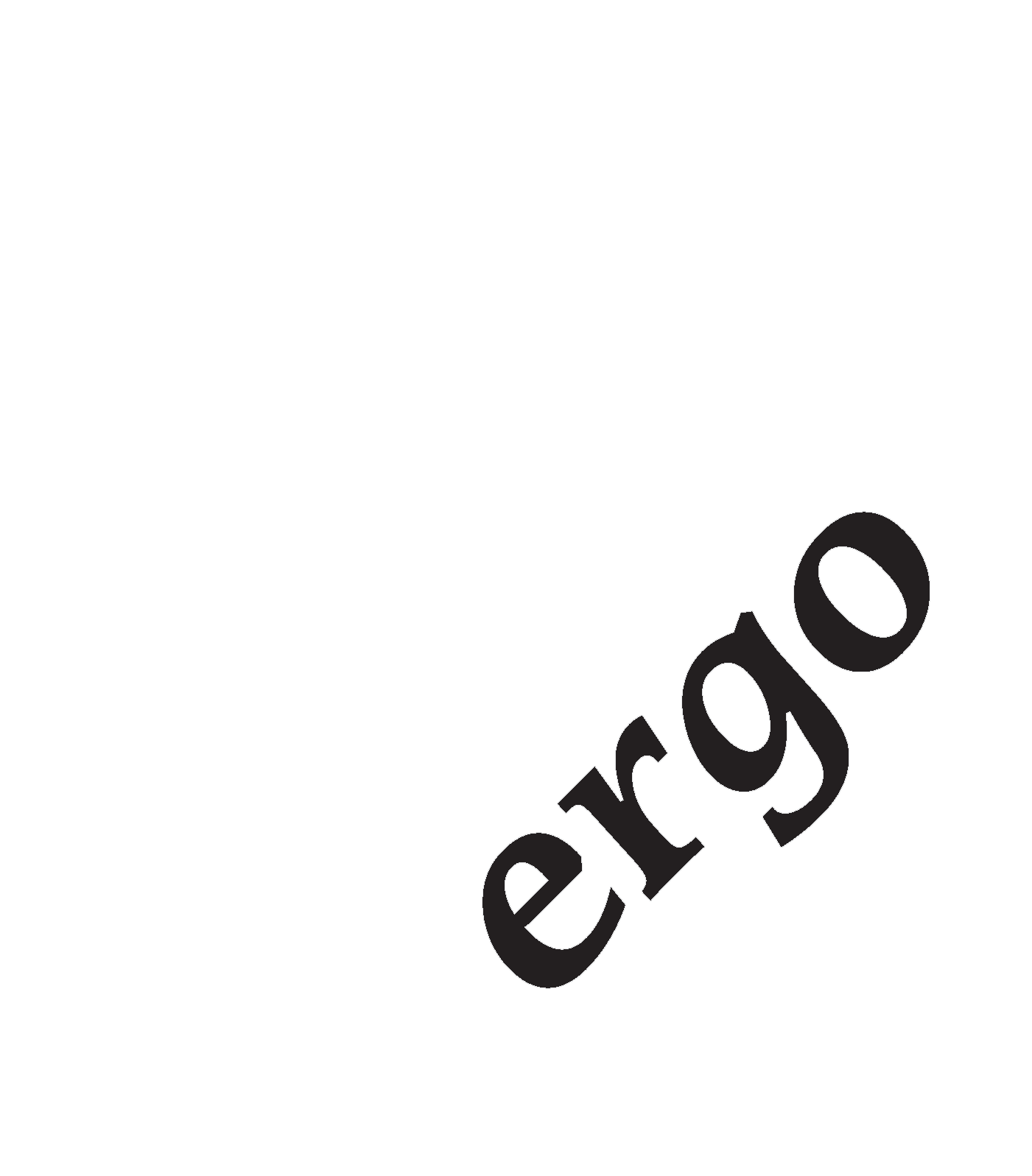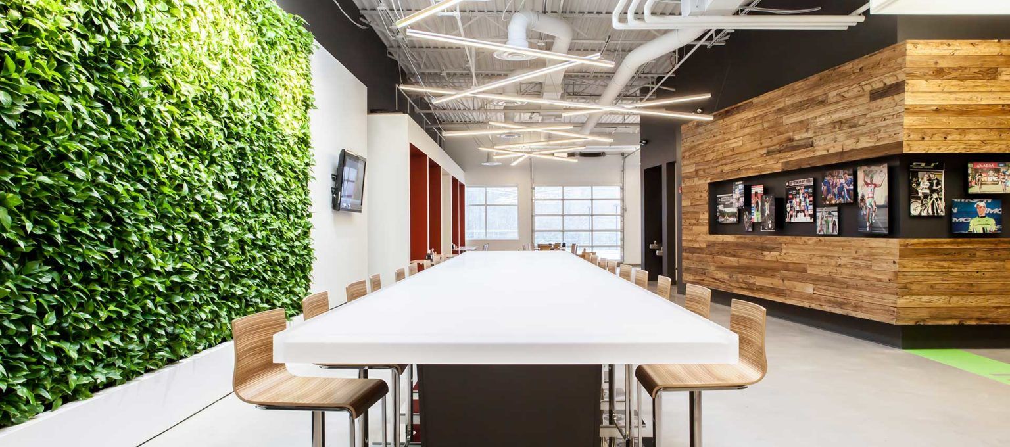How Space Planning Can Positively Affect Your Workplace, Your Employees and Your Bottom Line
As we have seen in the past few years, the office is changing. The trend to modify and update the traditional working environment is partially due to the new expectations of a younger workforce and the need for employers to maximize space and increase revenue.
Some seem to think the best solution is to relocate to a modern space that can accommodate an increase in employees, therefore increasing profitability with more space and more people. However, it is important to acknowledge that many new and updated office spaces cost more money per square foot, decreasing the potential for profit.
Sometimes, all it takes is a step back to re-assess your existing space and the efficiency of layouts to create an environment that accommodates employees and their ability to work independently as well as collaboratively as well as optimize the flow of space, communication, and productivity within the workplace.
Space planning allows you to reimagine your current space to better serve an evolving working population and style.
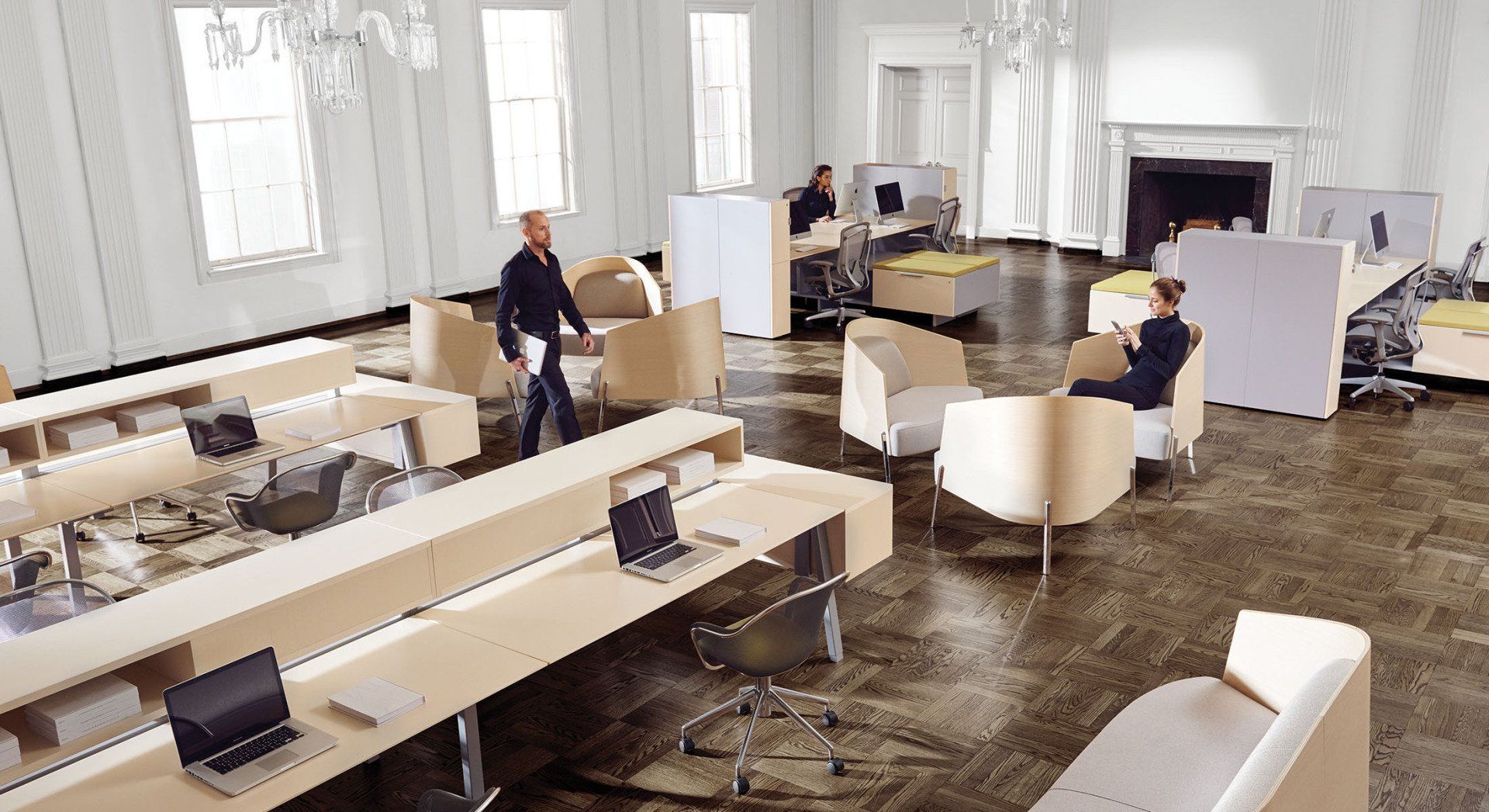
Photo: Teknion
WHAT IS SPACE PLANNING
Effective space planning ensures that office space is utilized efficiently, reducing wasted square footage, and potentially lowering real estate costs for employers. Space planning has the power to optimize office layouts.
A well-designed office layout can enhance workflow and productivity by reducing distractions, providing ergonomic workstations, and creating spaces conducive to focused work.
Properly planned office spaces can include areas for team collaboration, meetings, and brainstorming sessions, fostering teamwork and innovation among employees.
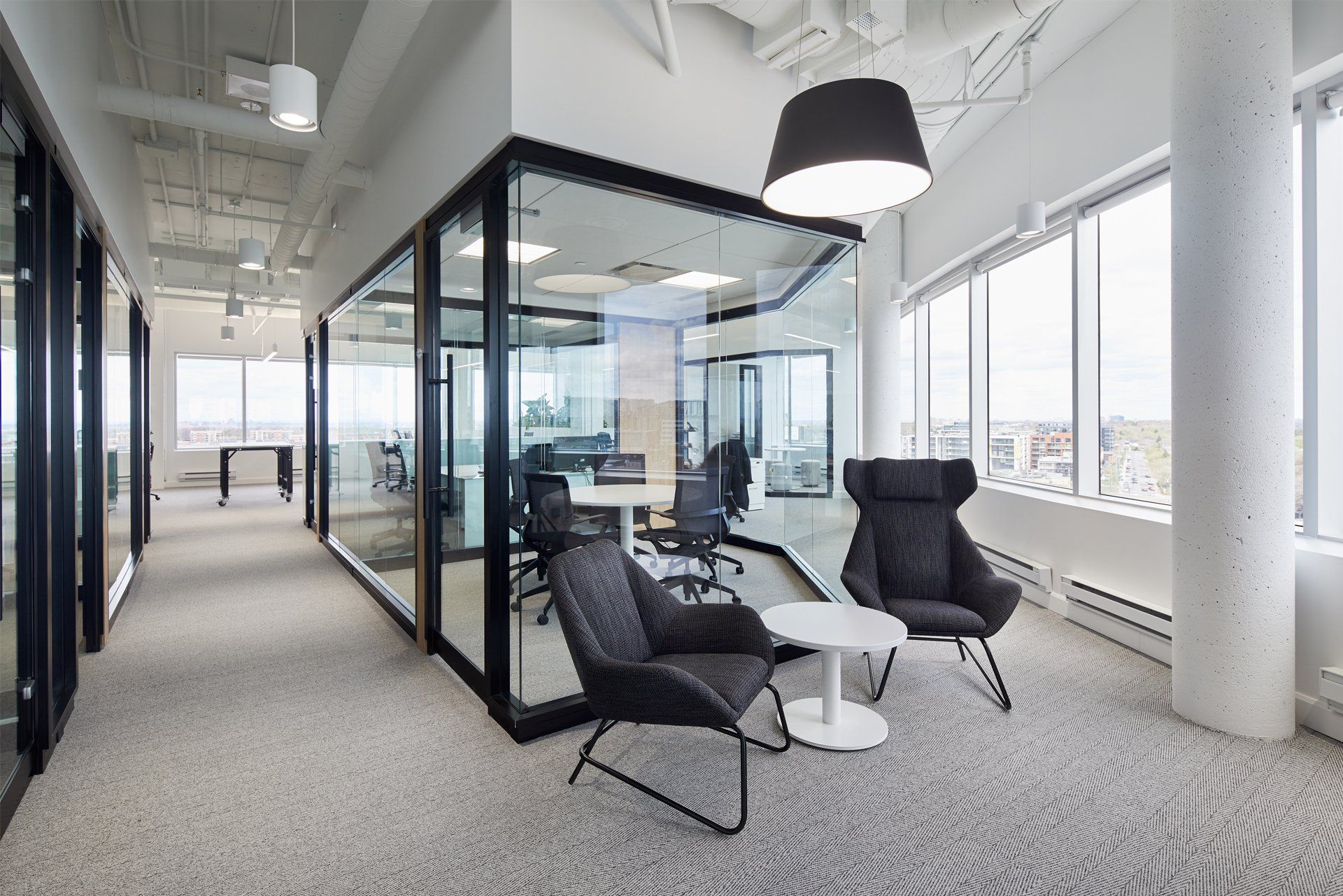
Photo: Artopex (Fjord)
WHY IS SPACE PLANNING IMPORTANT FOR SUCCESSFUL OFFICES
A comfortable, functional, and aesthetically pleasing office environment can contribute to higher employee satisfaction, leading to increased retention rates and making the company more attractive to potential recruits. A thoughtfully designed office space also reflects positively on the employer’s brand, conveying professionalism, creativity, and a commitment to employee well-being.
Space planning affects every aspect of a business, from maximizing use of underused areas, increasing the flow of overused areas, and planning for all available space – it reduces overhead costs and allows offices to grow without having to move.
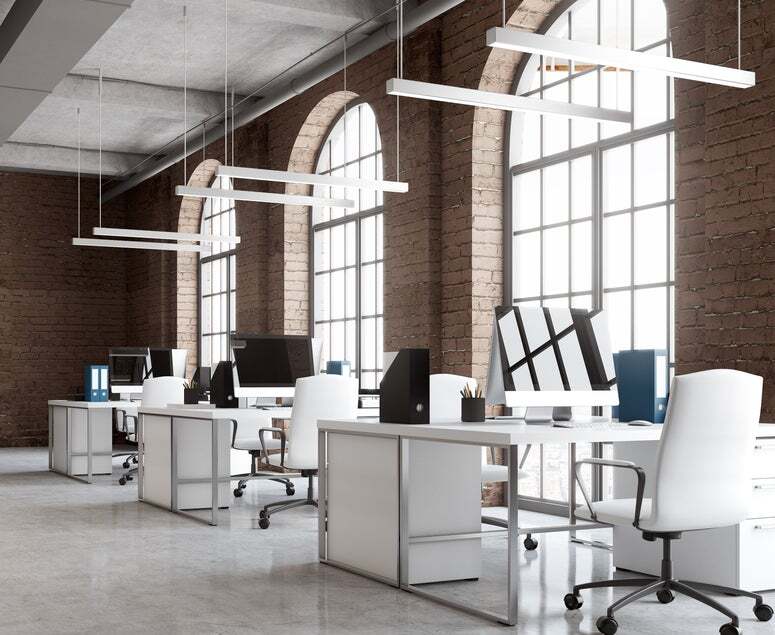
Photo: Warehouse-Lighting.com
EMPLOYEE AND CLIENT BENEFITS
Well planned office spaces prioritize factors such as lighting, ventilation, temperature control and ergonomic furniture, creating a comfortable and healthy work environment for employees. A conducive workspace with minimal distractions and efficient layout can help employees focus better on their tasks, leading to increased productivity and job satisfaction. Office designs that incorporate collaborative spaces encourage interaction, idea sharing, and teamwork among employees, fostering creativity and innovation.
Thoughtful space planning considers factors that contribute to employee well-being, such as access to natural light, greenery, breakout areas, and quiet zones, promoting overall health and happiness. Offices with well-planned spaces for training, workshops, and learning activities support employee development and continuous learning, contributing to career growth and job satisfaction.
A well-designed office space reflects positively on the company’s brand image, professionalism, and attention to detail, leaving a lasting positive impression on clients and visitors. An efficiently planned office layout also supports smooth operations, timely delivery of services, and effective communication with clients, contributing to client satisfaction and loyalty. Properly planned meeting rooms and client interaction areas provide a conducive environment for meetings, presentations, and discussions, enhancing the client experience and communication.
By considering the needs and experiences of both employees and clients in the space planning process, companies can create office environments that not only support productivity and collaboration internally but also enhance the overall experience for external stakeholders such as clients and visitors.
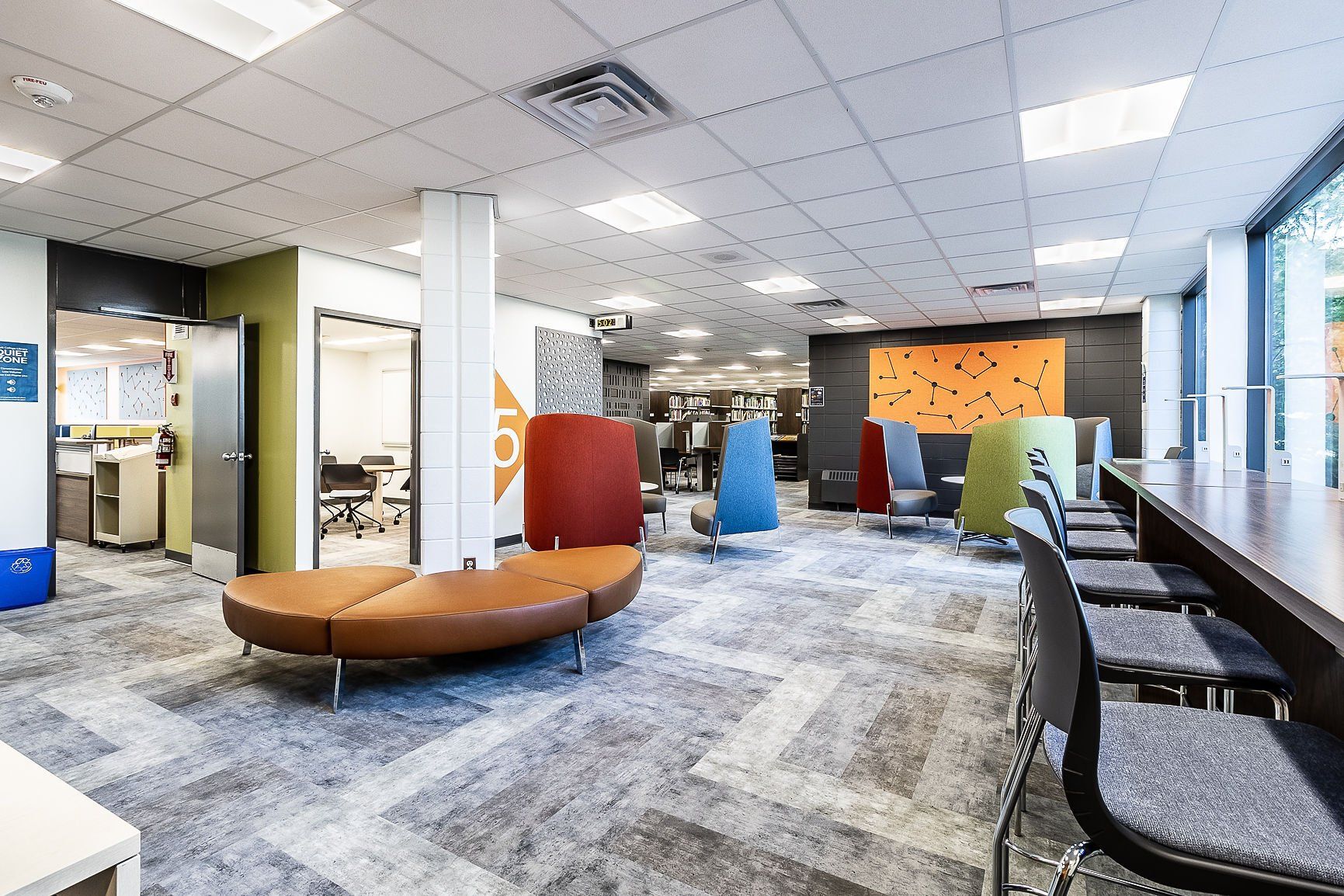
WORKING WITH A REGISTERED INTERIOR DESIGNER ADDS VALUE
Registered Interior Designers have the expertise, knowledge, and experience to create functional, aesthetically pleasing, and compliant office environments that meet the needs of employers and their employees. Interior designers can manage the entire design process, from concept development to implementation, ensuring that the project is completed on time, within budget, and according to quality standards. With access to a network of suppliers, contractors, and vendors, it allows them to source high-quality materials, furniture, and fixtures that align with the design concept and budget constraints. Designers bring creativity and innovation to space planning, exploring new design trends, technologies, and solutions that can improve functionality, aesthetics, and sustainability of office spaces.
Contact Us
