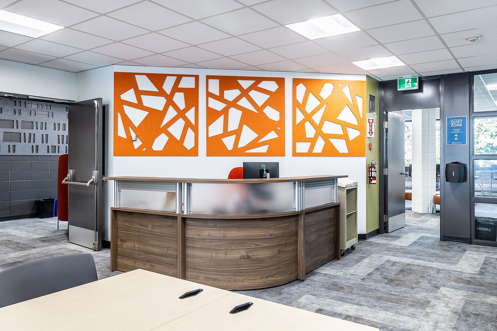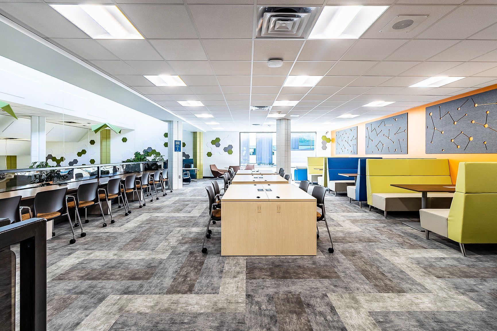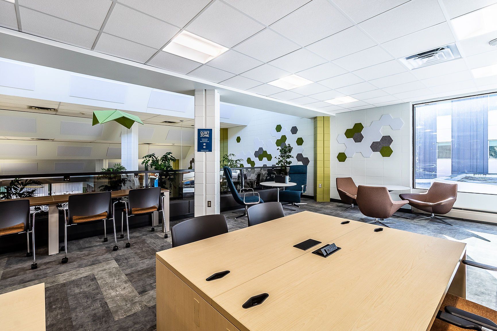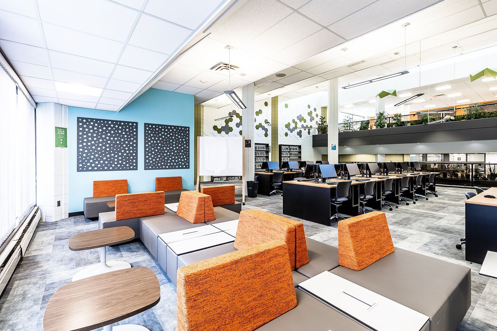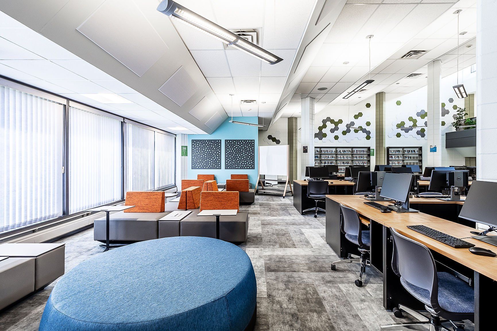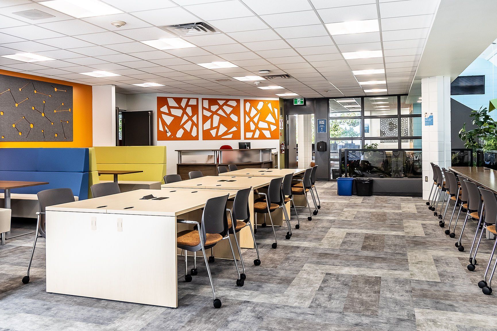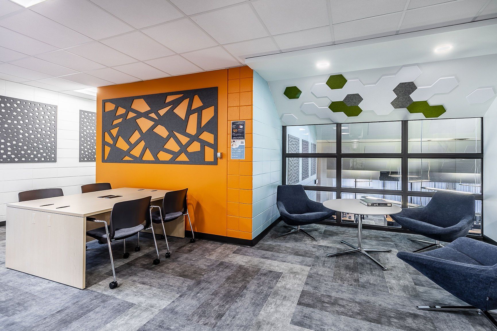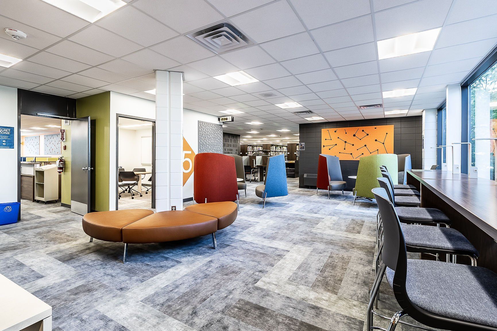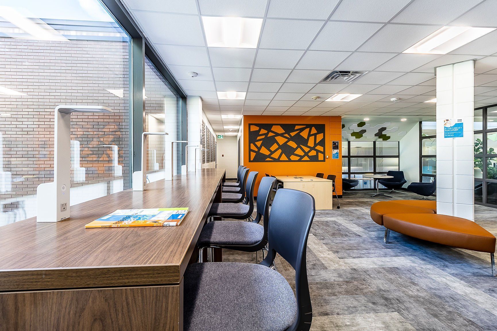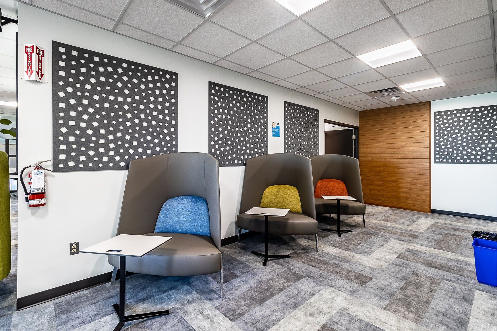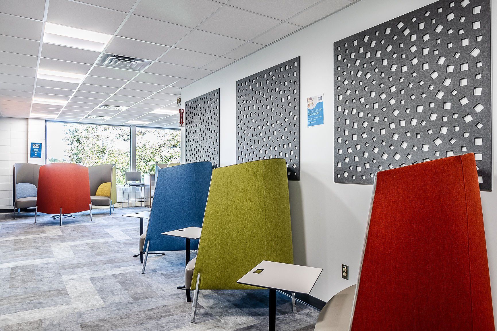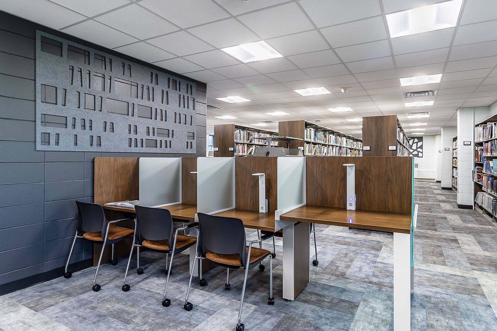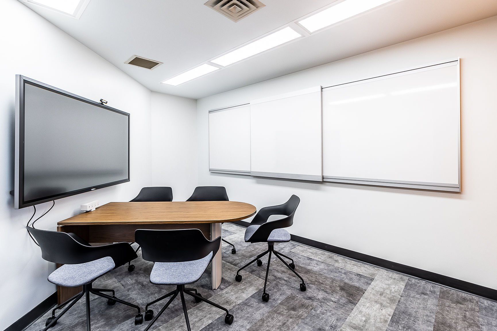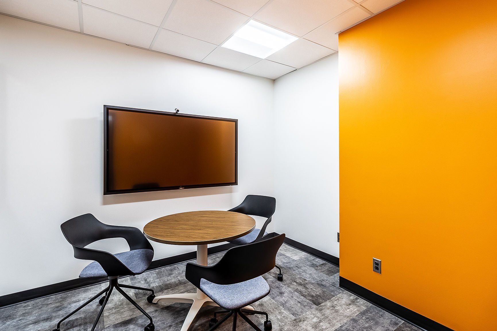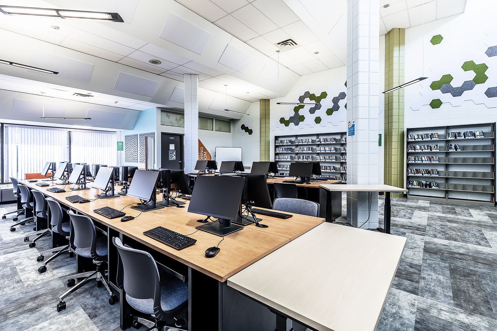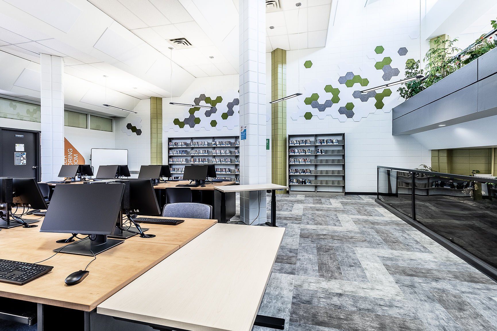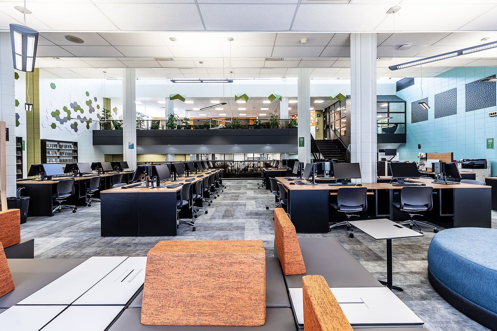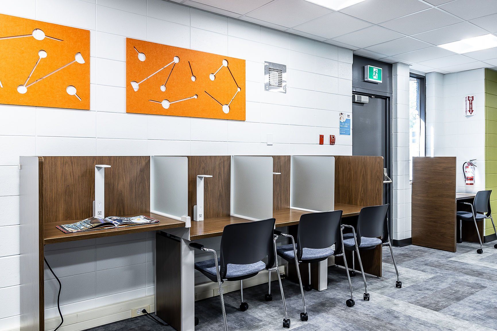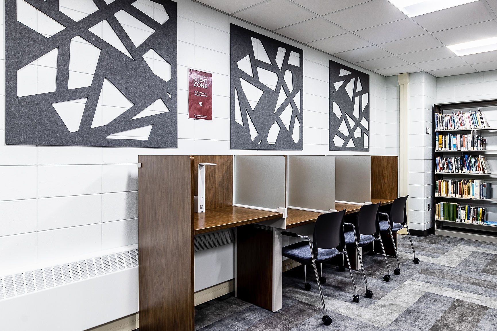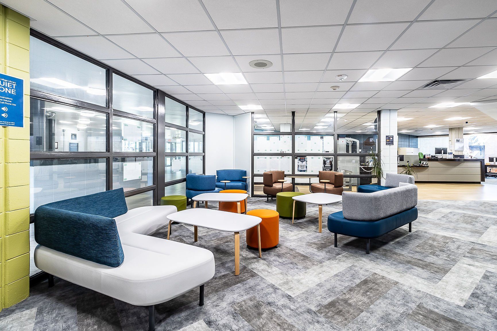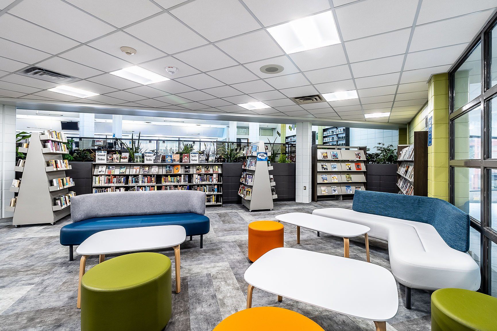sault college library
The Sault College Ron Doyle Library aims to provide innovative, high-quality services and resources in an atmosphere that supports the academic curriculum, facilitates student success, and assists in the development of skills for lifelong use of learning resources. To update a tired and out of date library space and introduce an improved, inviting common space for students, staff and public, Sault College began renovations to upgrade its 3-level Ron Doyle Library. The primary objective was to create a variety of multi-functional spaces where students and staff could gather for collaborative work, individual study, or visit within comfortable lounge settings to spend time between classes and access the myriad resources that a modern college library offers.
Ergo Office Plus was brought into the project early in the design phase to propose furniture and storage solutions that would facilitate all of the above design requirements, while also offering a modern, stylish aesthetic to support the library space into the future.
In addition to space planning, furniture design and procurement, shelving design, acoustic solutions and installation, Ergo’s Interior Design team assisted with finish selections for all of the new FF&E within the space.
It was an integrative process as our team worked closely with Sault College Library staff to ensure that all elements suited the needs of the library and that all tight deadlines were accommodated.
Although a much-needed replacement of old carpet and shelving and a paint refresh was incorporated, the most important addition to the space were integrated electrical outlets and USB ports to power laptop computers and cell phones. In the modern library, if there isn’t reachable power/USB connectivity, the space will be obsolete and go widely unused by students. The floor plan accommodated varying needs within each interactive space, and our staff were tasked with sourcing furnishings to complement the intended design and create a functional space while enabling flexibility within each area and a cohesive look and feel. The Ergo Office Plus team was able to provide multiple solutions to suit all client needs. With the use of flexible furnishings, shelving and complimentary acoustic elements, the space came together to provide a beautiful and modern atmosphere and blended perfectly with the design intent of the architect and Sault College library staff. Study carrels, collaborative tables, furnished study rooms, lounge seating, height adjustable desking, and reference workstations, all included integrated power/USB and even lighting.
Throughout the project, with multiple moving targets for installations and deadlines, our team focused on delivering fast and flexible service, making sure the college’s team felt supported throughout the project.

